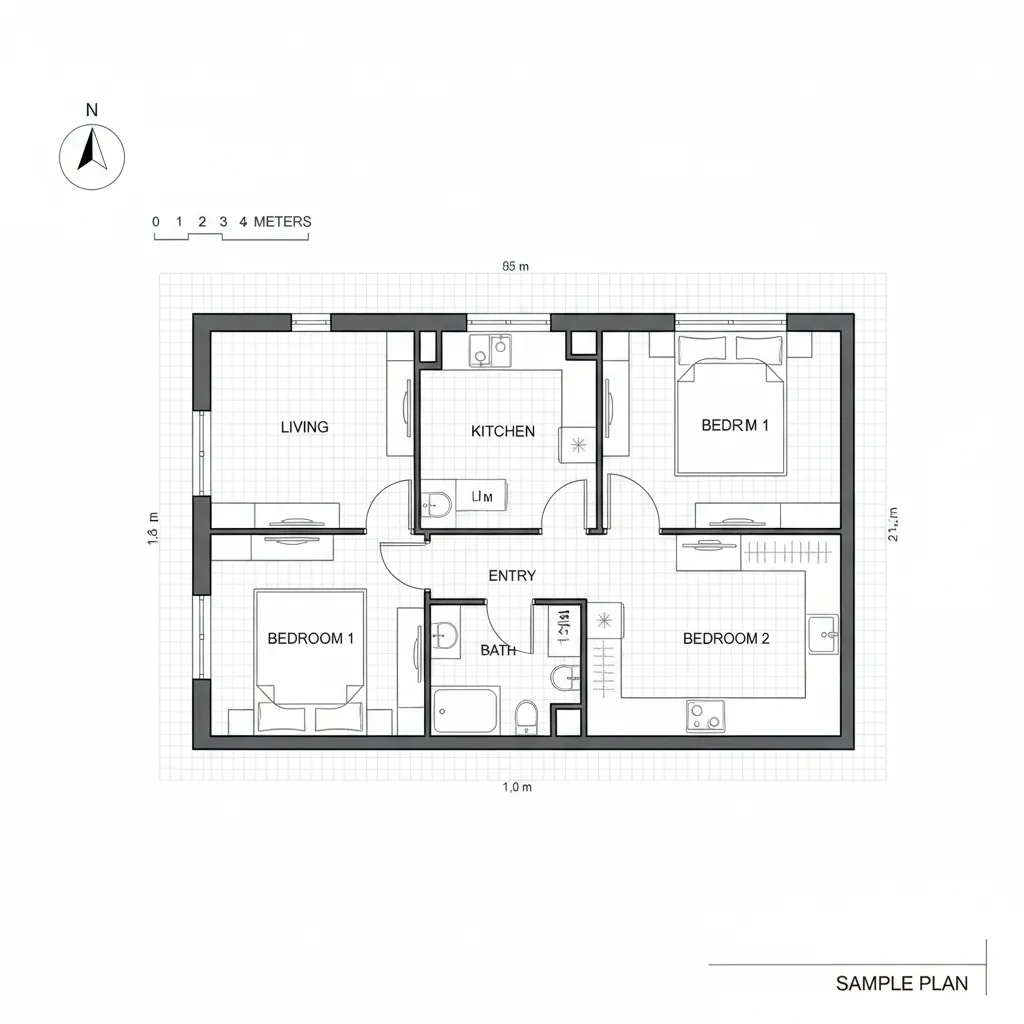AI Floor Plan Generator

Generate labeled room layouts from text or sketches. Export PDFs and, where available, DXF for downstream CAD/BIM.
- Room adjacency constraints and circulation prompts improve results.
- Use typical dimensions as guardrails (e.g., corridor widths, door swings).
- Export to PDF/DXF to share or trace in your CAD workflow.
Constraints That Work
Start with total area, room counts, and adjacency rules to guide the layout engine.