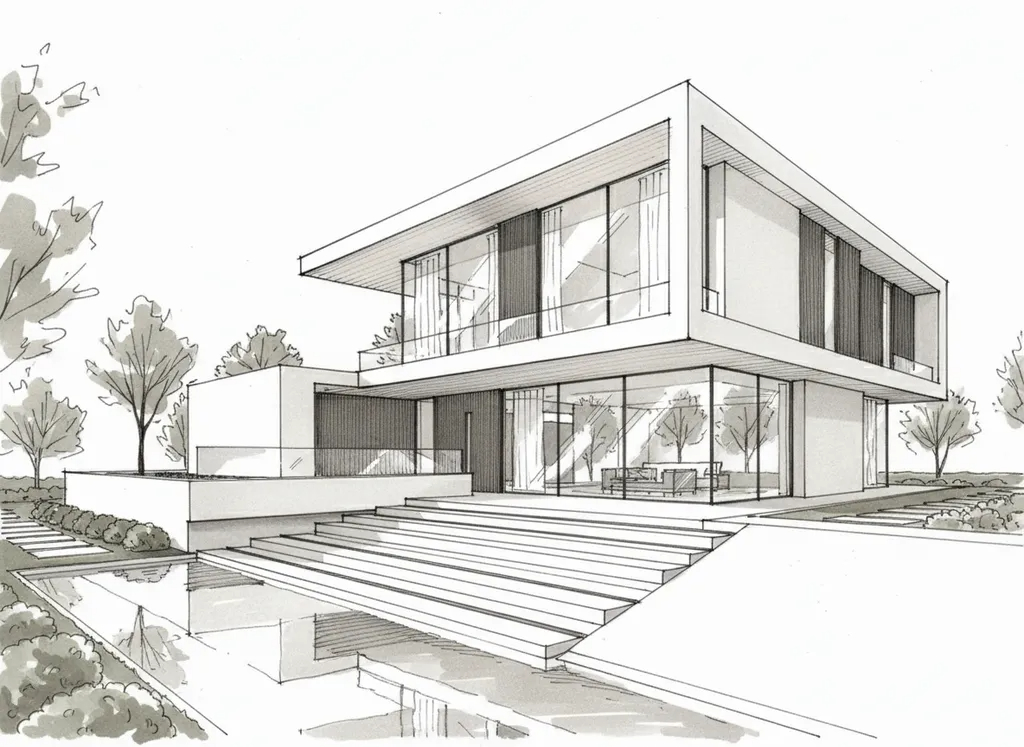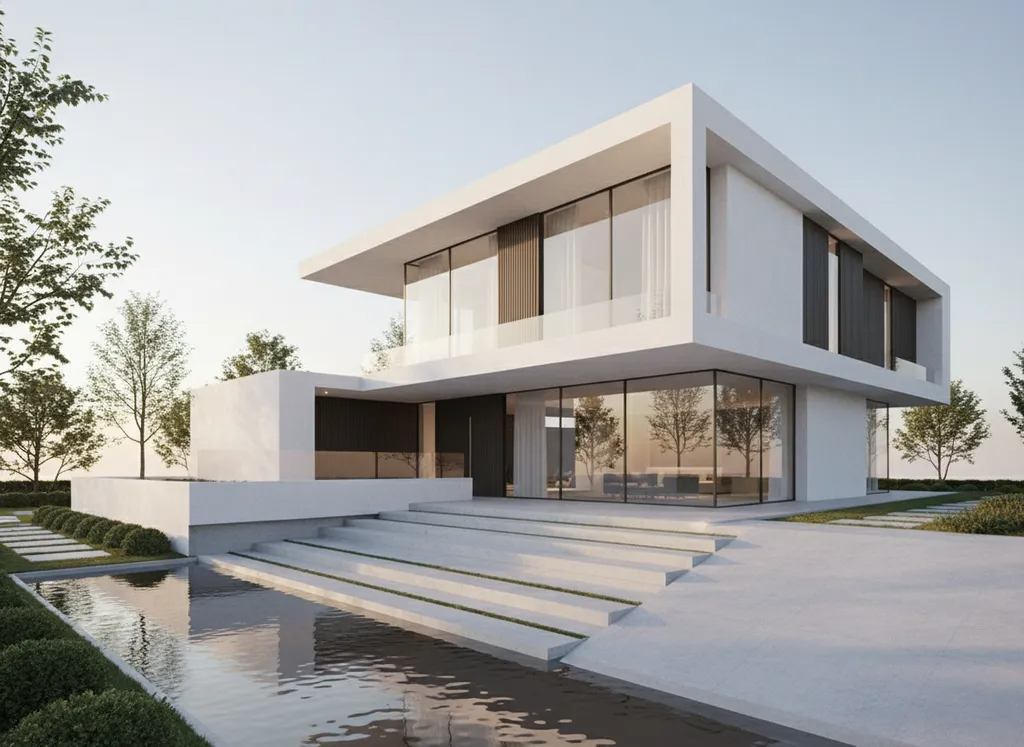AI Architecture Generator
Turn briefs and sketches into design studies, visuals, and plan concepts within minutes. This hub outlines core workflows, accuracy guardrails, reproducible prompt recipes, and export options— with clear limitations and responsible-use notes.
- Upload-first workflow: start from sketches, moodboards, or text requirements.
- Preset styles: modern, minimalist, industrial, mediterranean, brutalist, and more.
- Lighting & materials: curated recipes for photoreal consistency.
- Export options: PNG/JPG for visuals, PDF/DXF for plan studies (where supported).
- Code-aware suggestions: helpful prompts and constraints; final compliance requires a licensed professional.
Workflow Examples


Prompt Recipe (Reproducible)
Copy-paste this base prompt for the modern example above. Keep camera & lighting consistent across options.
modern single-family house exterior, glass façade with slender mullions, board-formed concrete, warm timber soffits, planar flat roof, balanced composition, 28–35mm lens, golden-hour soft light (controlled reflections), high detail, 16:9, print-ready
Optional negatives: no ornate trim, no heavy glare, no crowding, no watermark, no logos.
Constraints That Work
For Exteriors
- Fix the lens: 28–35 mm and level horizon to avoid distortion.
- Lock style atoms: e.g., “board-formed concrete + timber soffit + planar roof.”
- Lighting: golden hour, overcast, or blue hour—one per batch for apples-to-apples.
For Plans
- Room counts, adjacency rules (Living ↔ Kitchen), corridor width ≥ 1.1 m.
- Door swings and window markers; dimensions on major walls only.
- Export to PDF/DXF for tracing downstream; annotate “illustrative scale.”
Methodology
- Inputs: text brief or sketch + style and lighting presets.
- Batch: generate 6–9 variants changing one variable at a time (material or lighting).
- Review: keep camera fixed; compare focal hierarchy and glare control.
- Refine: adjust palette (matte finishes) and control reflections on glazing.
- Export: visuals as PNG/JPG; plan studies as PDF/DXF where supported.
Benchmarks & Outcomes
- Time-to-first-render: ~30–40 seconds (typical).
- Option set size: 6–9 variants < 10 minutes with fixed camera/lighting.
- Iteration quality: named presets (e.g., modern-golden-v2) improve feedback clarity.
Data Handling & Privacy
- Uploads: keep client references scoped to the project; avoid sensitive info in prompts.
- Retention: honor deletion requests; document retention windows in Privacy Policy.
- Sharing: prefer private links; watermark early drafts if needed.
Limitations & Responsible Use
- Concept visuals are illustrative; do not imply permit or code compliance.
- Exact dimensions/specs require downstream CAD/BIM and licensed review.
- Photoreal glare/reflections may need manual tweaks; prefer matte finishes for control.
Related Guides
- AI Architecture Rendering — lighting & camera recipes.
- AI Floor Plan Generator — labeled plans & DXF/PDF exports.
- Architectural Styles Library — style atoms & materials.
FAQ
Can I use outputs commercially?
Yes, per our Terms. Always verify third-party rights on references and confirm any product specs before client sign-off.
Are the plans dimensionally exact?
Plan studies are illustrative. For exact dimensions and code compliance, trace or model in CAD/BIM and obtain licensed review.
How do I get consistent results?
Fix camera (28–35 mm), choose one lighting recipe per batch, and limit material changes to one variable at a time.
Changelog
- 2025-09-25 — Added methodology, prompt recipe, benchmarks, limitations, and related links.
- 2025-09-12 — Initial generator hub with before/after images.