AI Architecture
Generator
Generate professional architectural designs in 30 seconds with just one click. No manual drafting required.
AI Architecture Suite
Transform your architectural visions into reality
Image Editor
Enhance and modify existing architectural images
Upload an image to edit
JPG, PNG, WebP • Max 5MB
AI Architecture Generator
Design studies from briefs, sketches, or references. Exports and share links.
AI Architecture Rendering
Interior, exterior, and landscape workflows with tuned presets.
AI Floor Plan Generator
Labeled rooms, dimensions, and export to PDF/DXF where available.
Stunning Quality
Professional architectural designs, generated instantly

Original Sketch
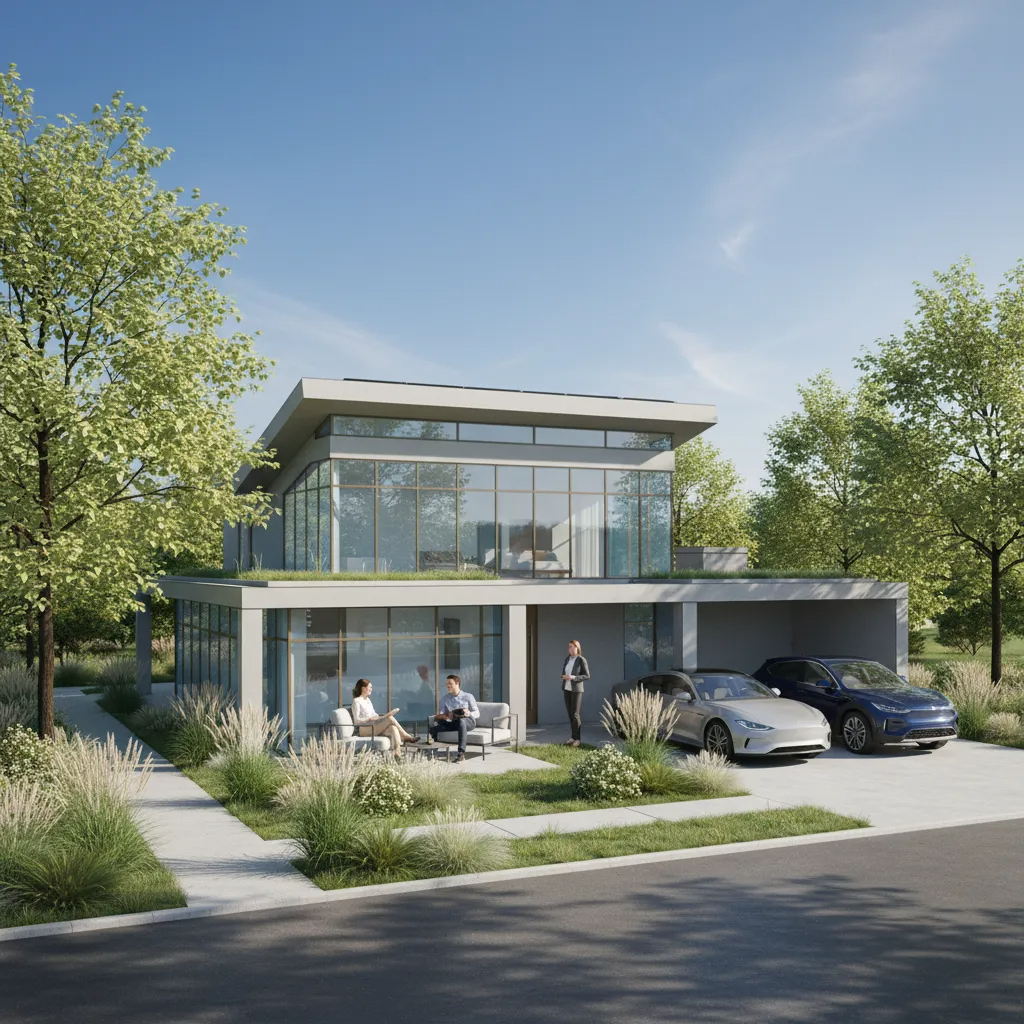
AI Generated Design
Before → After (Real Examples)
Four fast transformations across exterior, interior, massing, and courtyard scenarios. Each pair uses a fixed camera and consistent composition so you can focus on what changed.
Mediterranean Courtyard
Read more →

architectural hybrid sketch combining courtyard plan and elevation, sepia ink, sun-baked stucco hatch, arcades with simple arches, terracot…
Mediterranean courtyard exterior, textured stucco, arched loggia with limestone columns, terracotta roof tiles, limestone paving, olive tre…
From hybrid plan/elevation sketch to photoreal courtyard. Shows style atoms (stucco, arches, terracotta) + lighting control.
Waterfront Housing Competition
Read more →

white foam massing model of mid-rise waterfront housing, carved courtyards, minimal balconies, studio backdrop, soft shadow box, 16:9, over…
waterfront housing visualization at blue hour, rhythmic façade with slender mullions, warm interior glow, water reflections, high detail, 1…
From pure massing to façade rhythm at blue hour. Demonstrates envelope articulation + reflection control for jury-ready images.
Boutique Retail Interior
Read more →

axonometric interior sketch of a boutique retail store, black ink, outlined shelving, service counter, dashed tracks, minimal shadows, no t…
boutique retail interior visualization, warm layered lighting (3000K spots + soft ambient), pale oak shelving, brass accents, linen seating…
From clean axonometric to layered-lighting interior. Lighting presets + restrained palette speed up buy-in for retail teams.
Modern Hillside House
Read more →

architectural concept sketch of a modern hillside house, loose graphite, planar flat roof, glass façade hatch, board-formed concrete volume…
modern hillside house exterior, full-height glass façade with slender mullions, board-formed concrete, warm timber soffits, golden-hour lig…
From loose graphite to photoreal exterior. Shows fixed camera, material control, and exterior lighting discipline.
Documentation Preview
A fast overview of our docs: workflow guides, style primers, libraries, and case studies. Browse the images below, then jump into the full documentation when you’re ready.
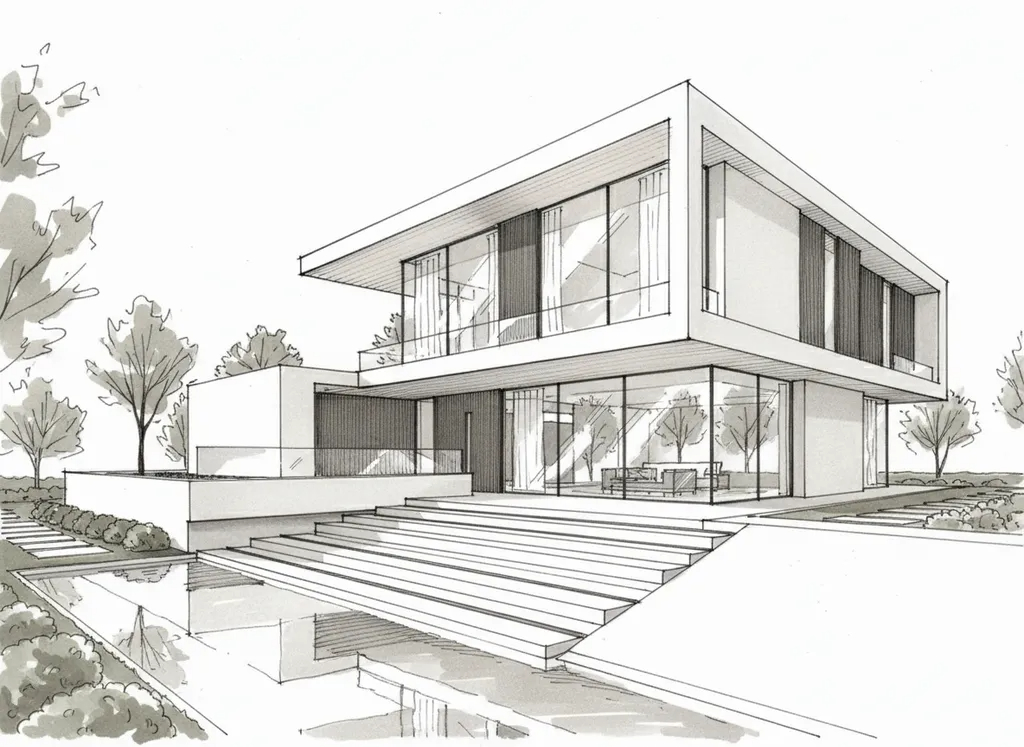
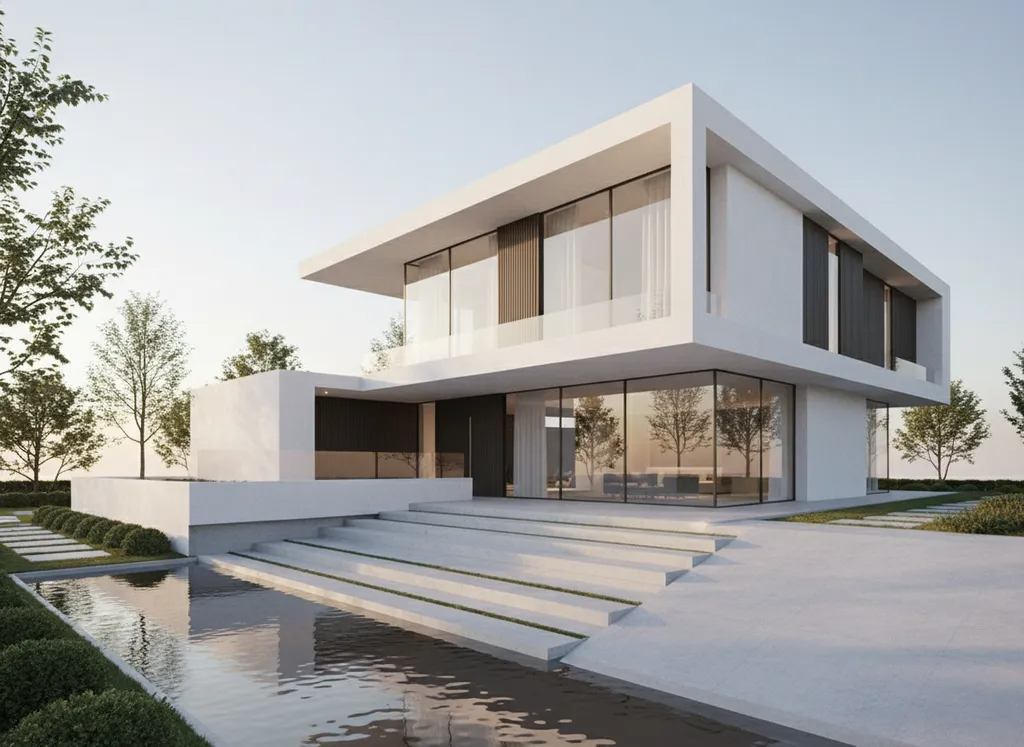
AI Architecture Generator
From brief or sketch to options in minutes. Fixed camera + lighting recipes for apples-to-apples reviews.
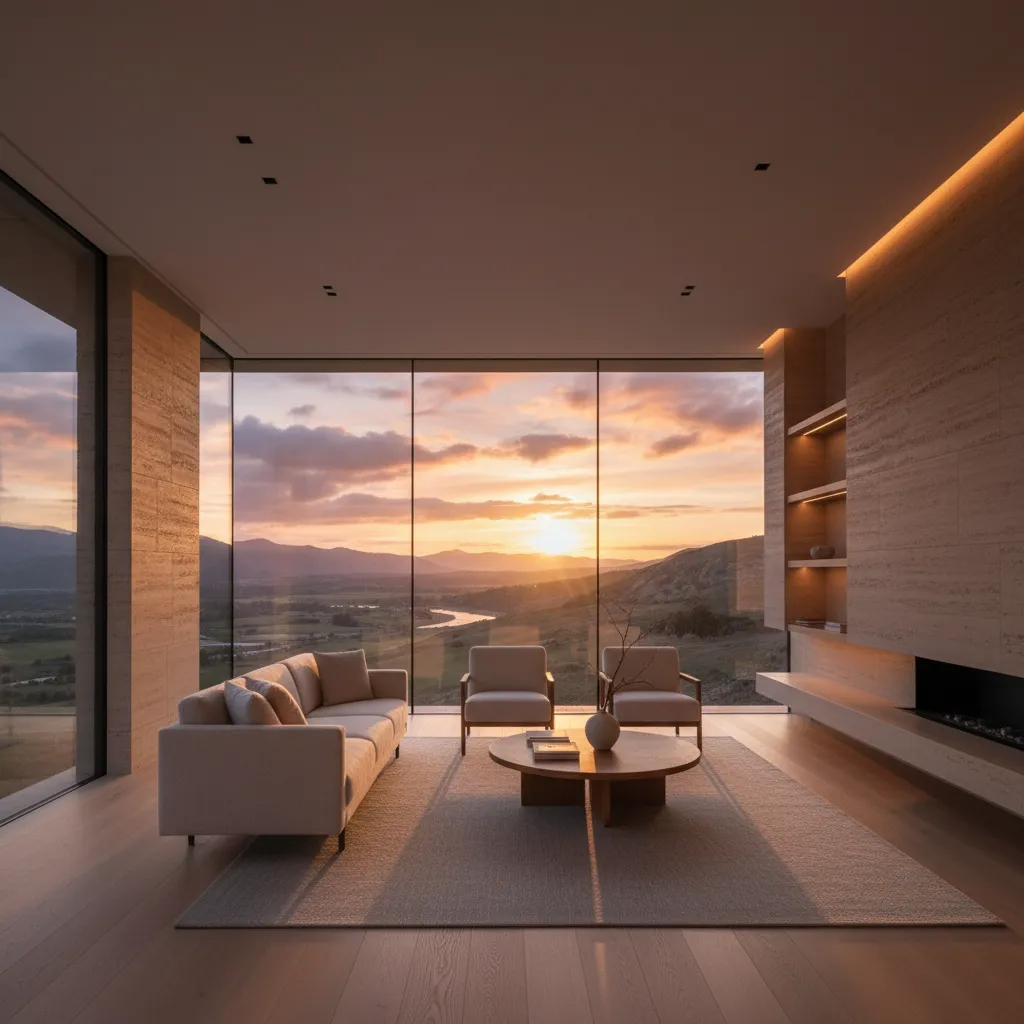
AI Architecture Rendering
Photoreal + stylistic renders for exteriors, interiors, and landscapes with repeatable camera/lighting.
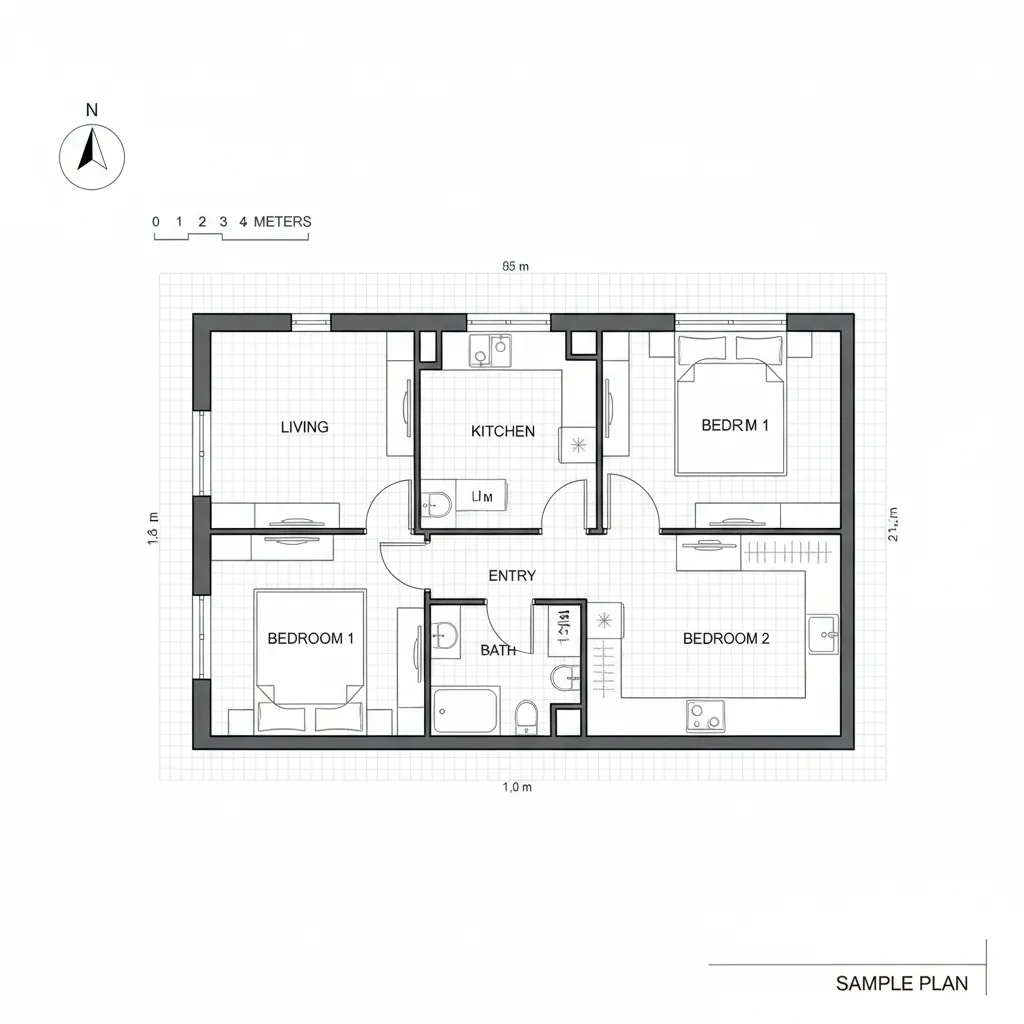
AI Floor Plan Generator
Generate labeled layouts from text or sketches. Use adjacency & dimension guardrails.
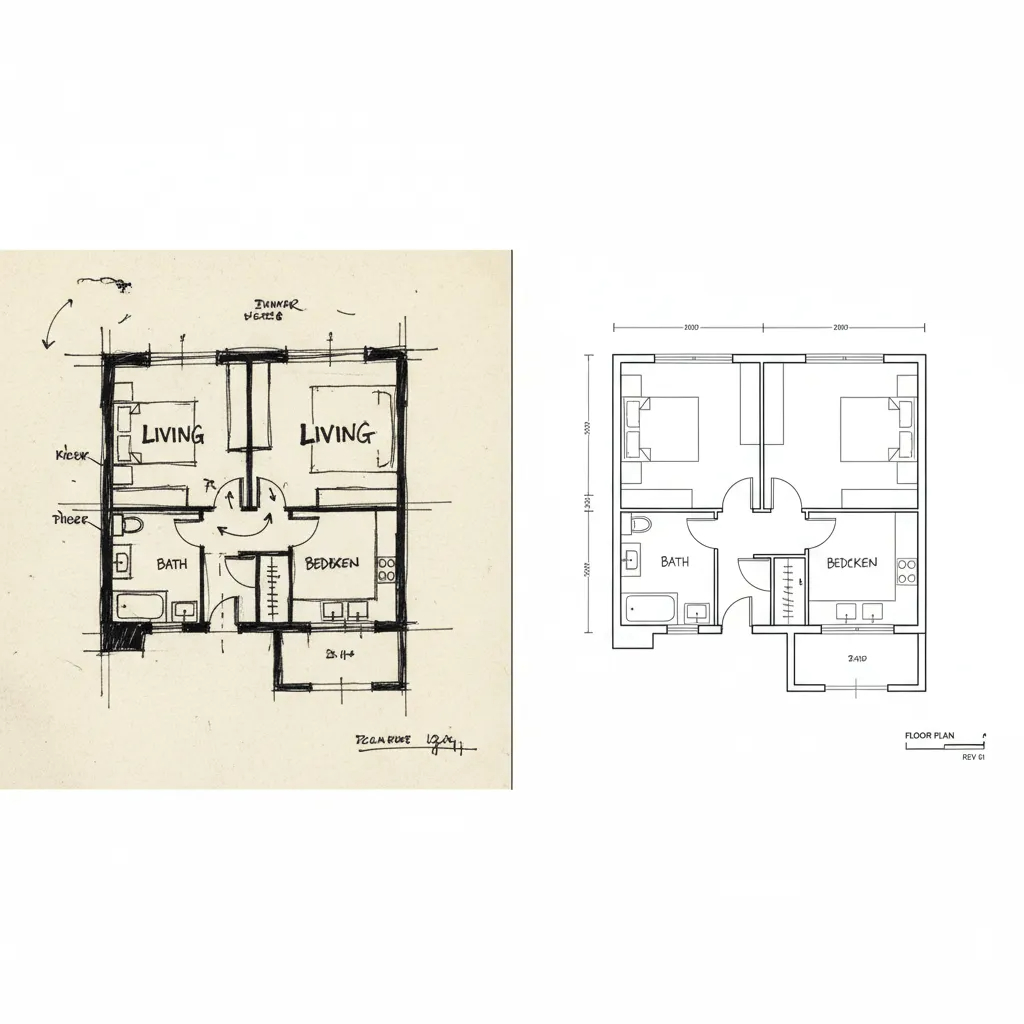
From Hand Sketch to DXF/PDF
Trace and clean up hand sketches into crisp, shareable PDF/DXF outputs.
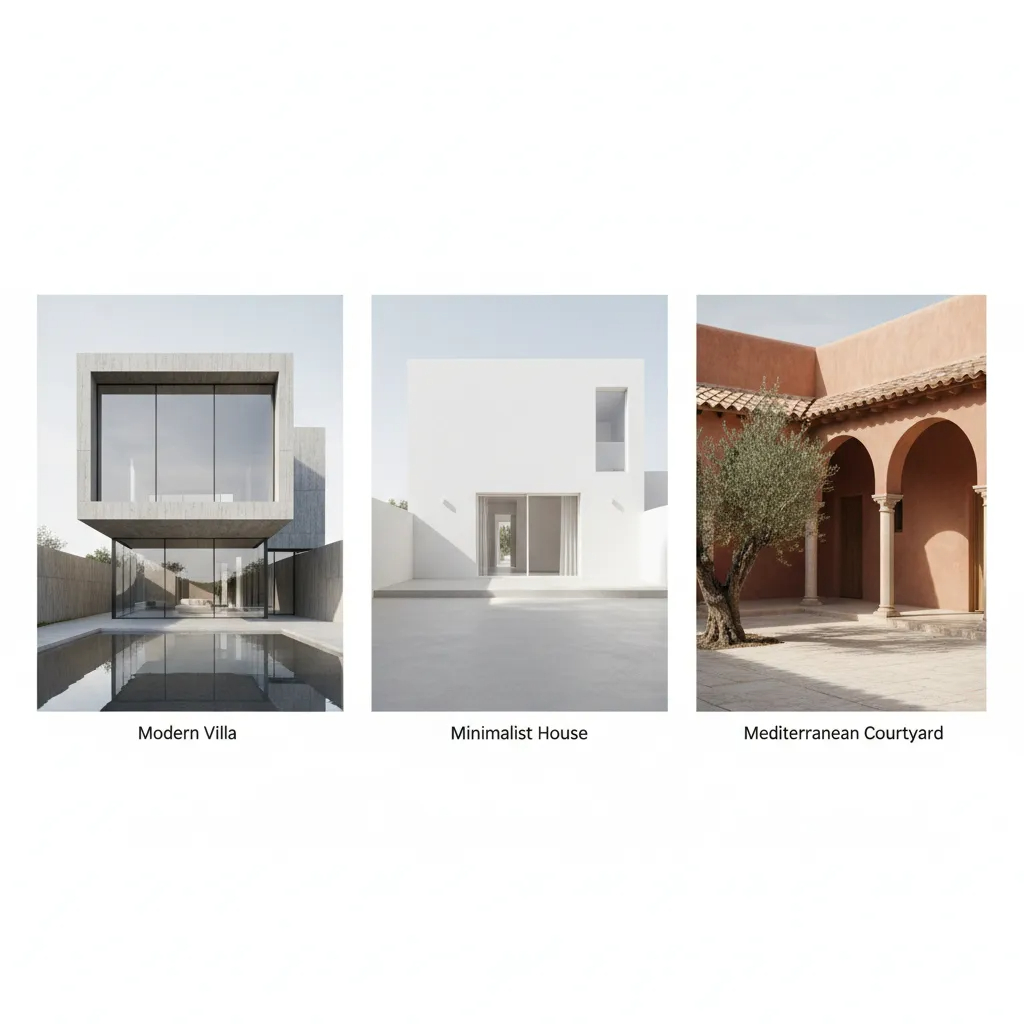
Architectural Styles Library
Style atoms, massing cues, and prompt recipes to keep explorations consistent.
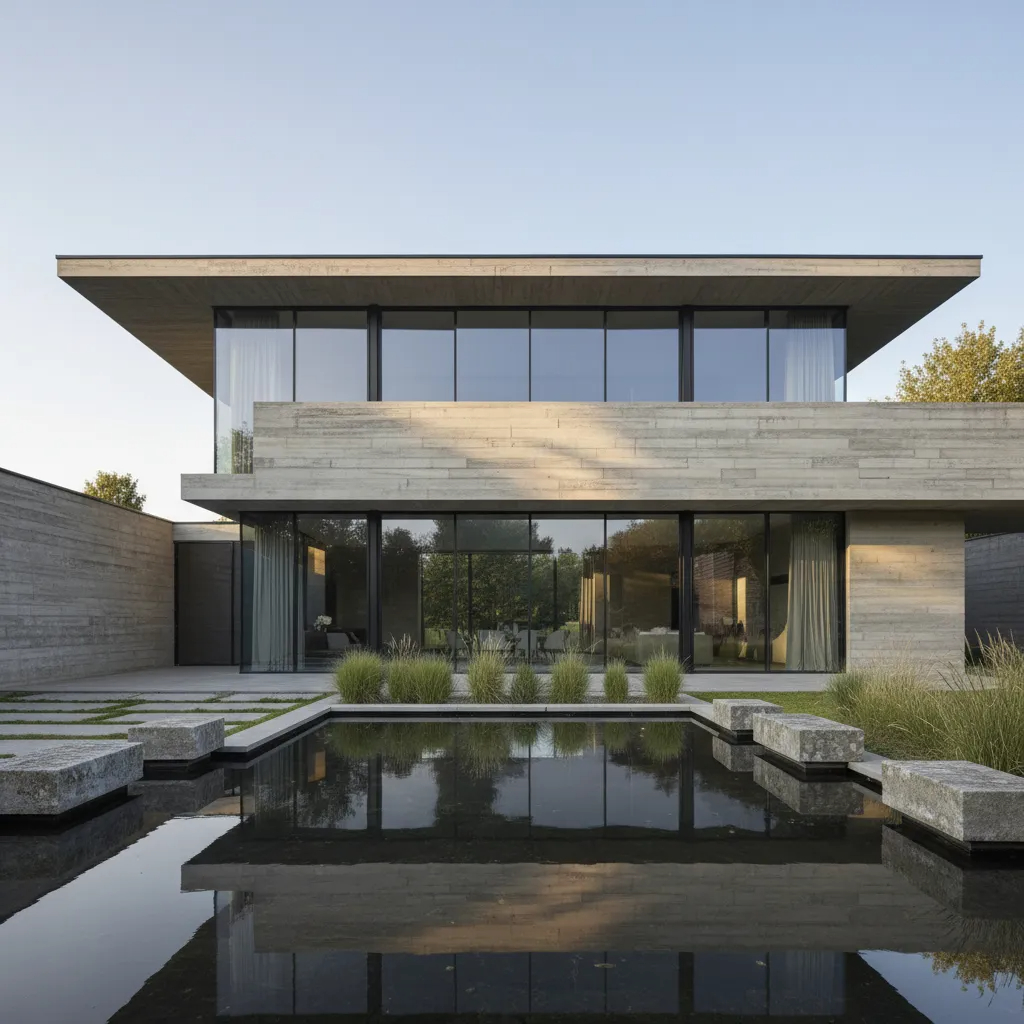
Modern — Prompt Starters & Materials
Structural clarity: planar roofs, generous spans, glass façades, and concrete.
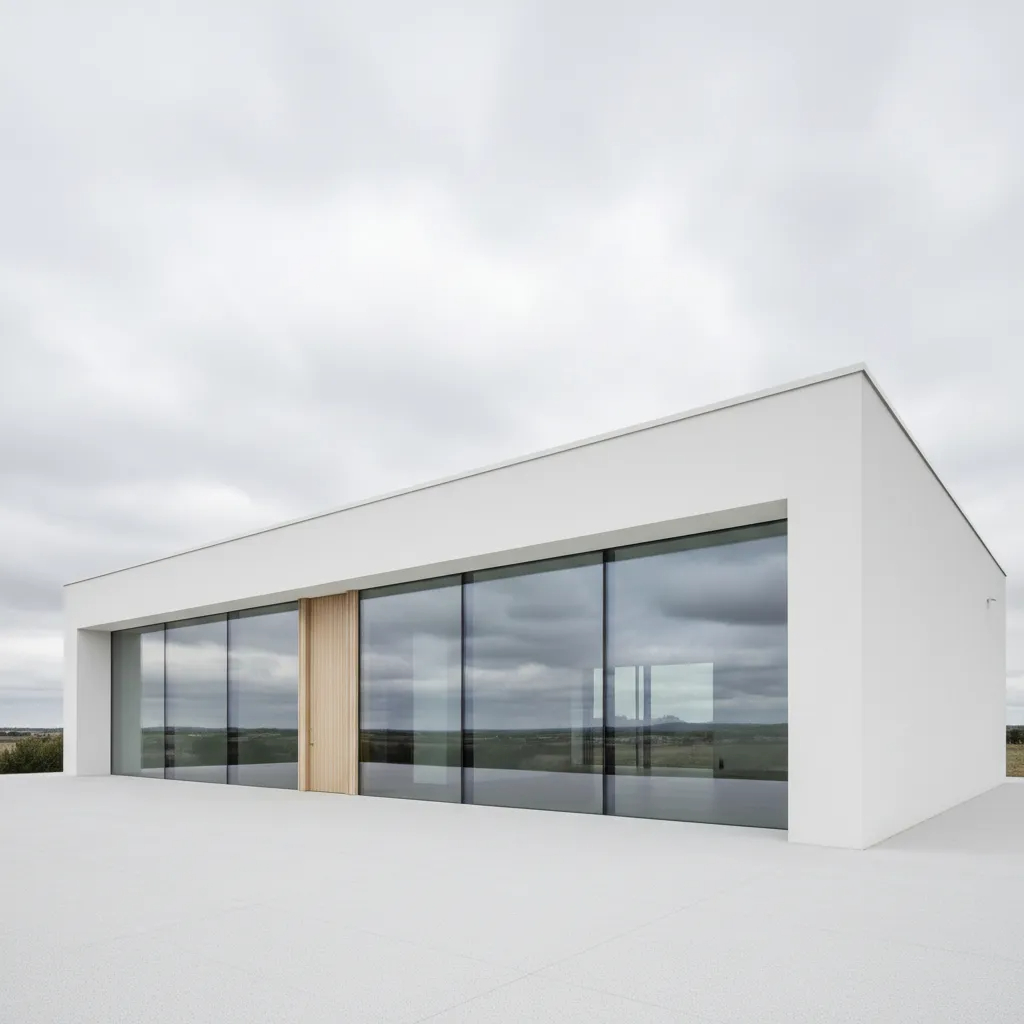
Minimalist — Prompt Starters & Materials
Proportion, soft light, and surface quality. Keep palettes and lighting calm.
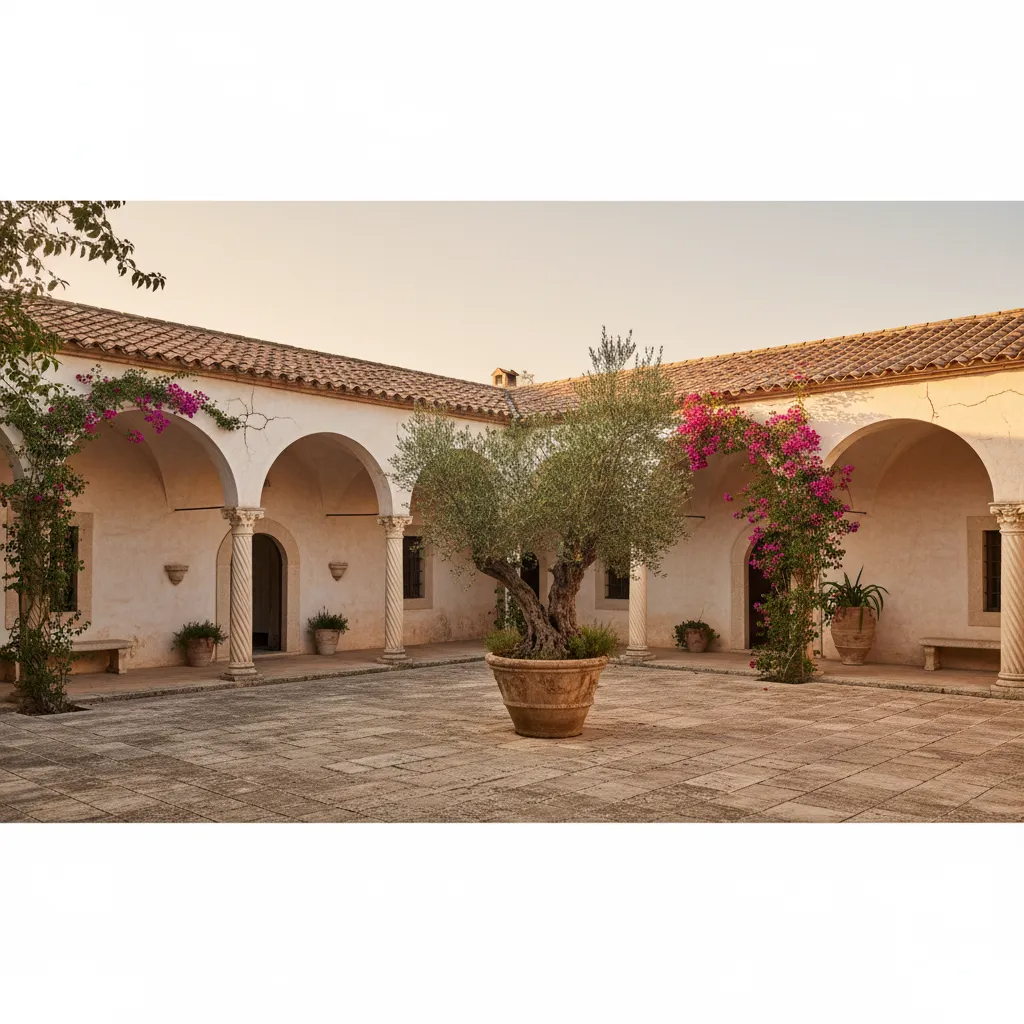
Mediterranean — Prompt Starters & Materials
Stucco, arches, clay tiles, and courtyard living — climate-responsive envelopes.
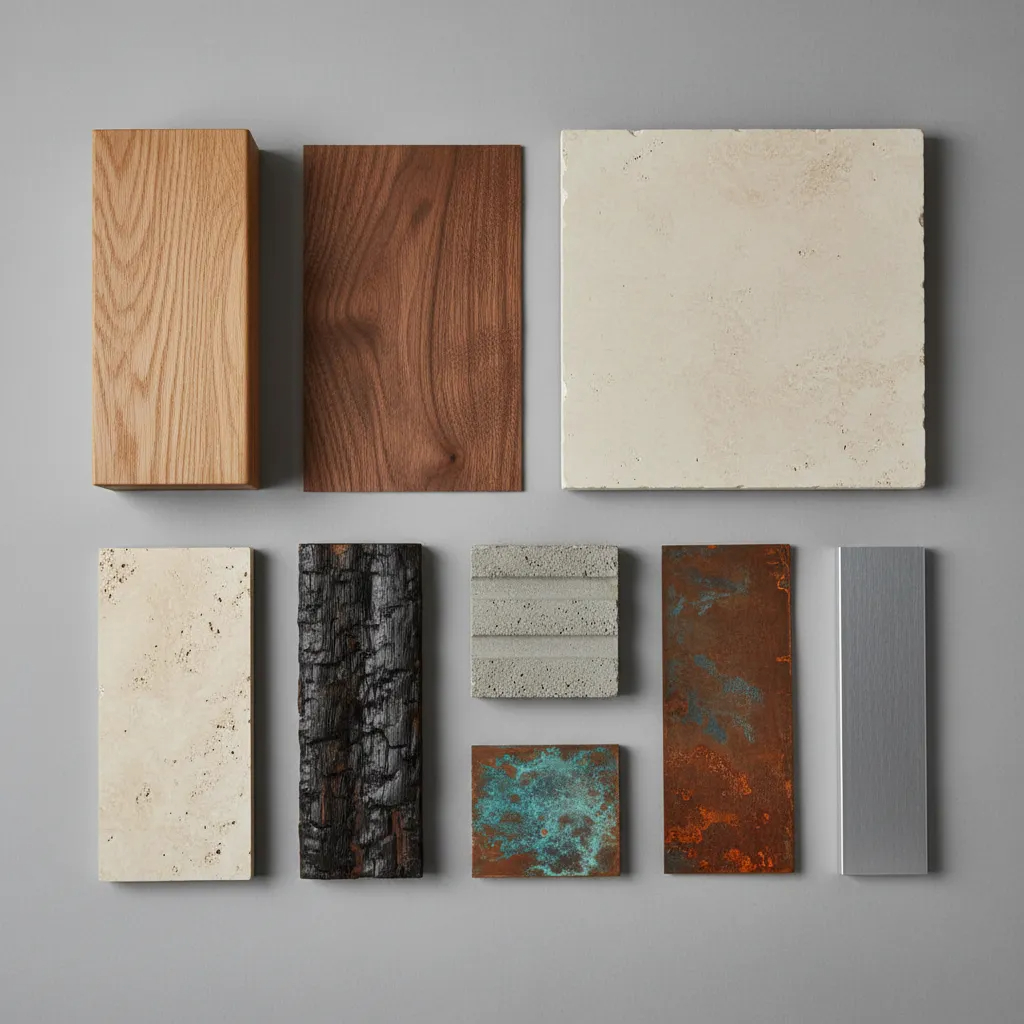
Materials & Textures Prompt Library
Reliable phrasing for wood, stone, and metals for believable, repeatable results.
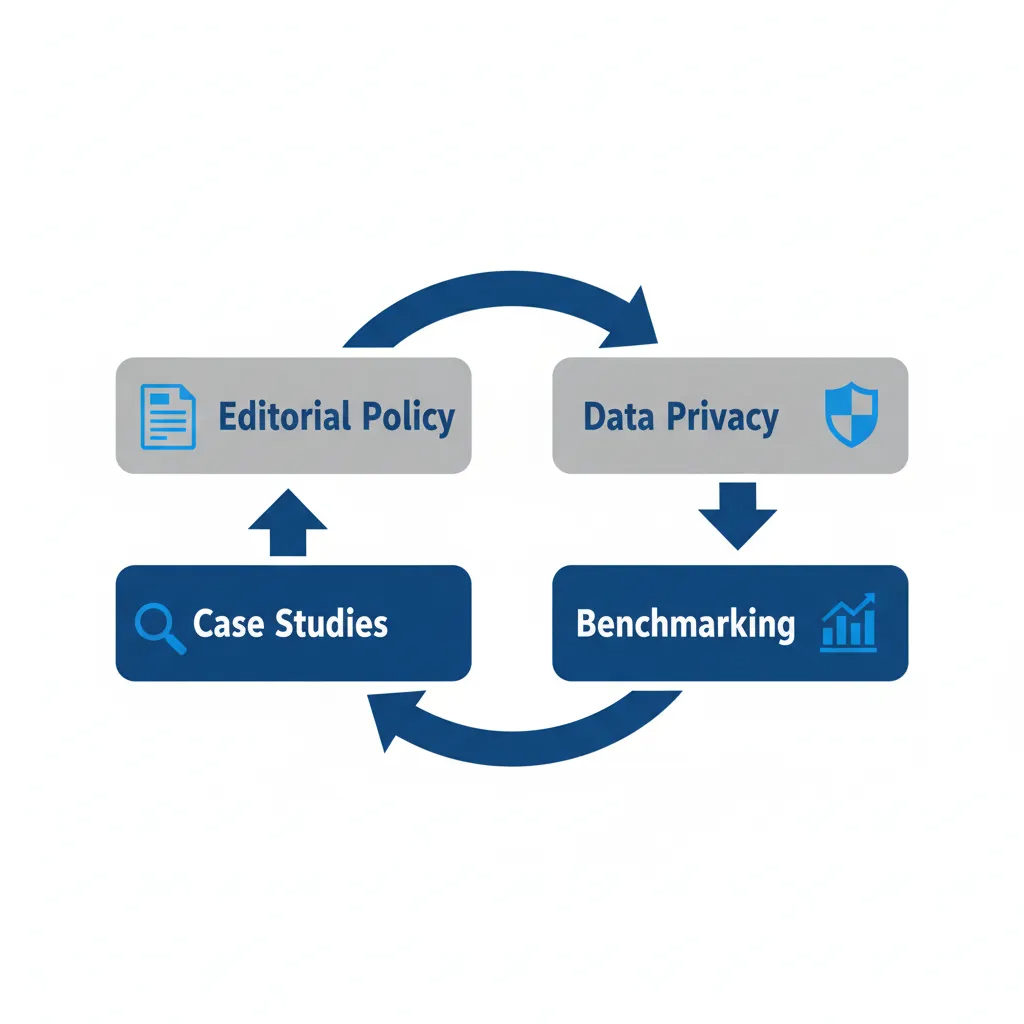
AI for Architects — Guides, Ethics & Case Studies
E-E-A-T hub: editorial process, privacy, case studies, and benchmarking methods.
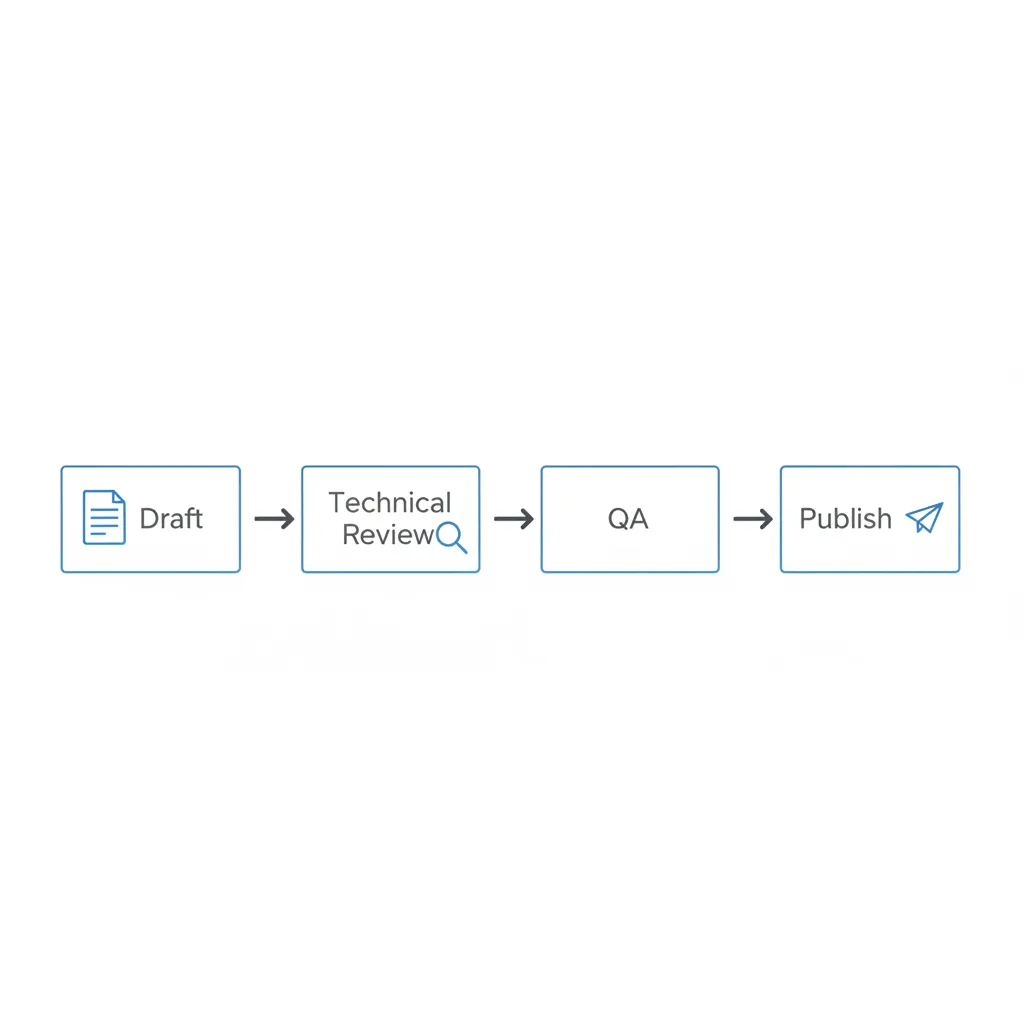
Editorial Policy
Experience, expertise, and transparency. Versioned updates with changelogs.
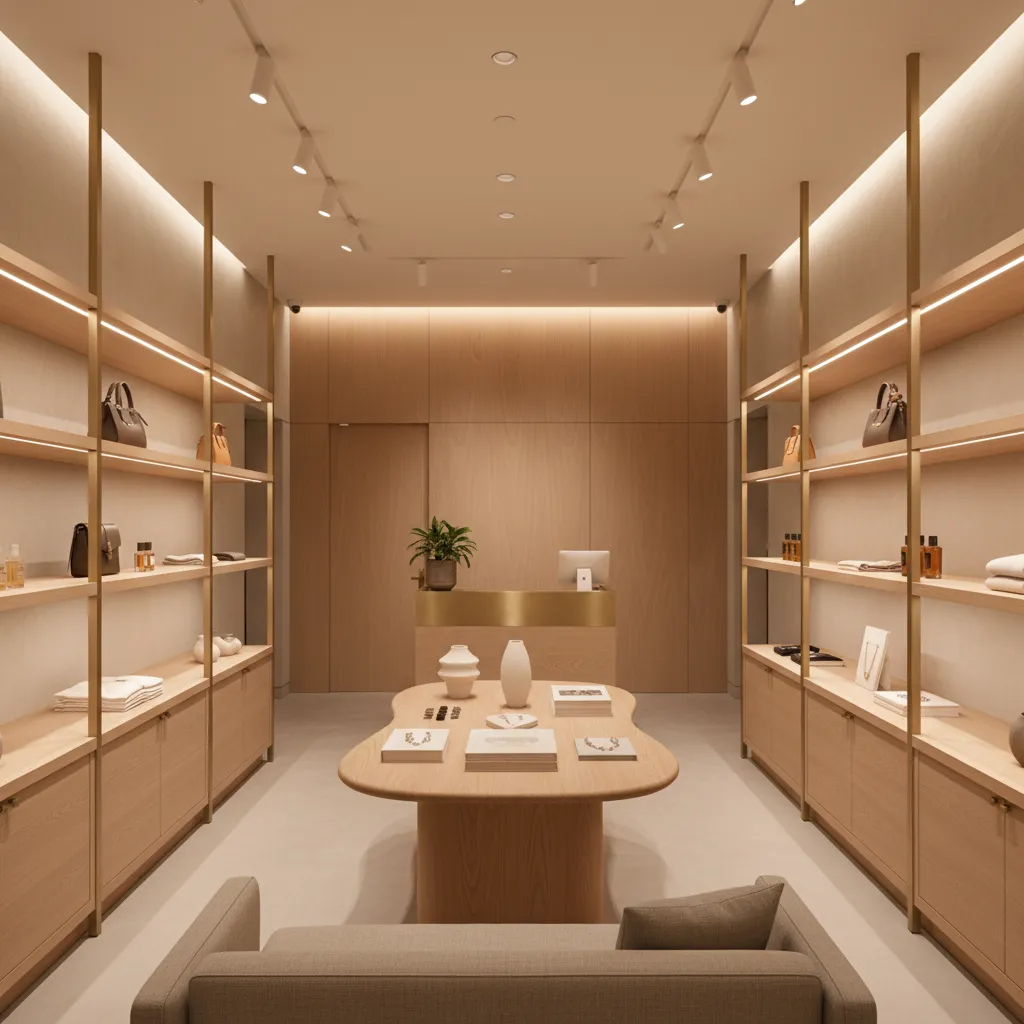
Case Studies — Index
Real-world option sets with benchmarks, reproducible prompts, and lessons.

Case Study — Boutique Retail Interior
Layered lighting, tight palettes, and optioneering for sales-forward ambience.
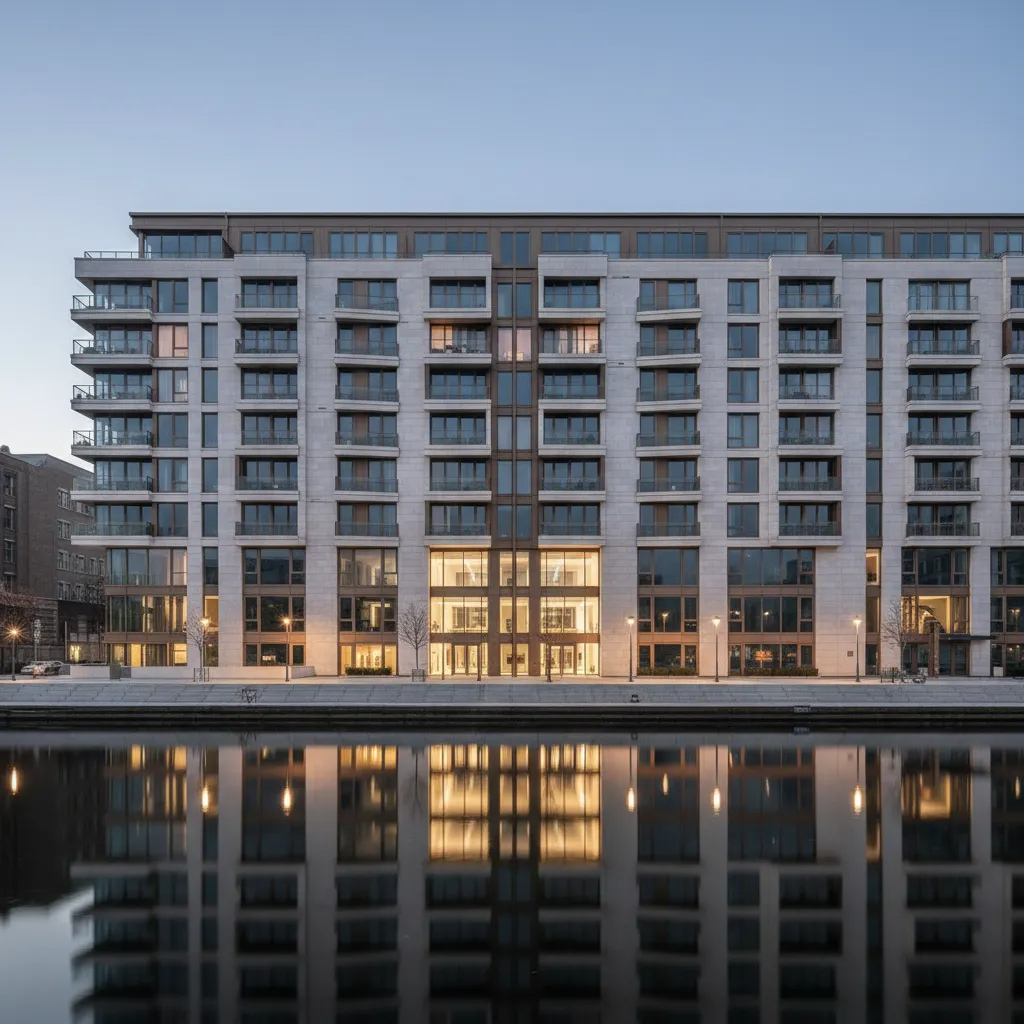
Case Study — Waterfront Housing
Massing → façade rhythm with evening ambience and water reflections.
AI Architecture Tools
Everything you need to create professional architectural designs
AI Plan Generation
Generate detailed floor plans, elevations, and sections automatically using advanced AI algorithms.
3D Rendering
Create photorealistic 3D visualizations and renderings for client presentations and approvals.
Code Compliance
Ensure all designs meet building codes and regulatory requirements automatically.
Ready to Generate Your First Design?
Join thousands of architects using AI to create better designs faster.
Start Generating Now